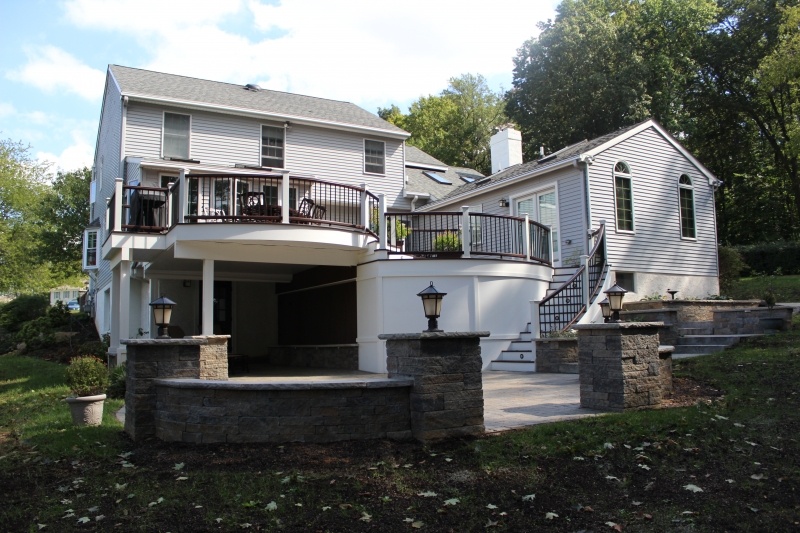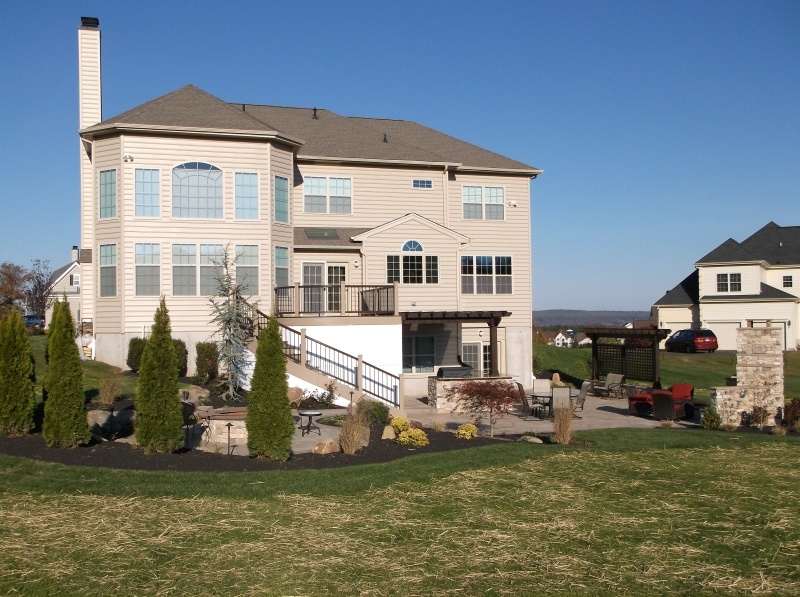Considerations and Advantages of Walkout Basement Deck Designs
Whether you’re building a home from scratch or simply looking to update your space, coming up with a plan for your basement is a long-term investment and requires serious consideration. For some homes, basement walkout decks are the ideal addition to their space. However, before committing to a walkout basement deck design, it is important to consider the pros, cons and extraneous factors that come along with such a project.
Advantages of Basement Walkout Decks
Incorporating a walkout basement deck into your home can have several advantages. Most  prominently, a walkout basement deck introduces additional living space to your home. This gives you the opportunity to add additional bedrooms, bathrooms or recreational areas for entertaining in an area that might otherwise be hidden away from visitors. Extra livable square footage will not only give your family more space to stretch out but also will significantly add to the overall value of your home. A finished basement can also be a source of income if you decide to rent out your basement.
prominently, a walkout basement deck introduces additional living space to your home. This gives you the opportunity to add additional bedrooms, bathrooms or recreational areas for entertaining in an area that might otherwise be hidden away from visitors. Extra livable square footage will not only give your family more space to stretch out but also will significantly add to the overall value of your home. A finished basement can also be a source of income if you decide to rent out your basement.
Another element that often draws homeowners to install walkout basement deck designs is the added natural light. Unlike typical underground basement, walkout basement deck includes an exposed wall, which of course can include windows. Natural light can give your basement a homier feel and brighten the space significantly. However, lighting can be a bit of a challenge as well. It is important to keep in mind that only half of the basement will have windows, so the natural light may not reach the entire area. If you do have a large basement, be sure to include plenty of artificial light in your basement designs as well to make sure that the entire area is lit up.
The outside lighting of your basement  walkout deck design is another important consideration to keep in mind when planning your project. Make sure to take note of the direction of your home and the intensity of the sun at various times of day. Also, determine whether trees and foliage or other structures shade the deck area. These are all factors that should affect your decision to add shading or additional artificial light to your design so that your deck is enjoyable to use throughout the day or night.
walkout deck design is another important consideration to keep in mind when planning your project. Make sure to take note of the direction of your home and the intensity of the sun at various times of day. Also, determine whether trees and foliage or other structures shade the deck area. These are all factors that should affect your decision to add shading or additional artificial light to your design so that your deck is enjoyable to use throughout the day or night.
Challenges of Basement Walkout Decks
There are challenges that homeowners must also contemplate before installing a walkout basement deck. The most important disadvantage is the added cost. In addition to typical building and decorating costs, walkout basement decks often require some sort of excavation to expose the walkout side of the basement fully. Furthermore, while added living space can be a benefit that brings value to your home, it can also potentially increase your property taxes.
Aside from these basic pros and cons, designing a walkout basement deck also requires a few additional considerations. First, be sure to consult with your local building codes to ensure your construction complies with its regulations. Your contractor should be knowledgeable of these regulations and can work with you to create a design that meets your expectations. Finally, it is also important to remember that walkout basement decks are not the right choice for every home. These designs work best on properties where there is already a natural downward slope from the house to the backyard. In some locations, a walkout basement deck simply is not feasible, so be open to other options.
Deciding on the Right Deck for Your Home
If a walkout basement deck isn’t right for your home, there is still likely many other creative options available that will open up your home and increase your living space. Our professional deck designers will work with you and your home’s specific style and needs to create your own backyard oasis, contact us today to get started!
