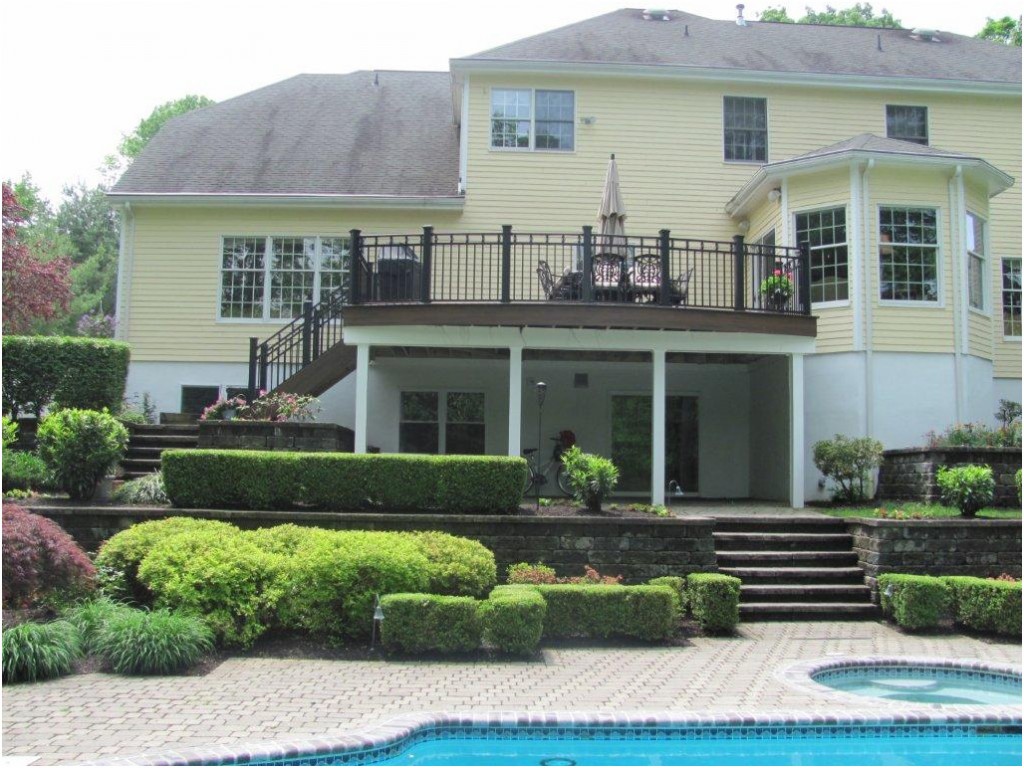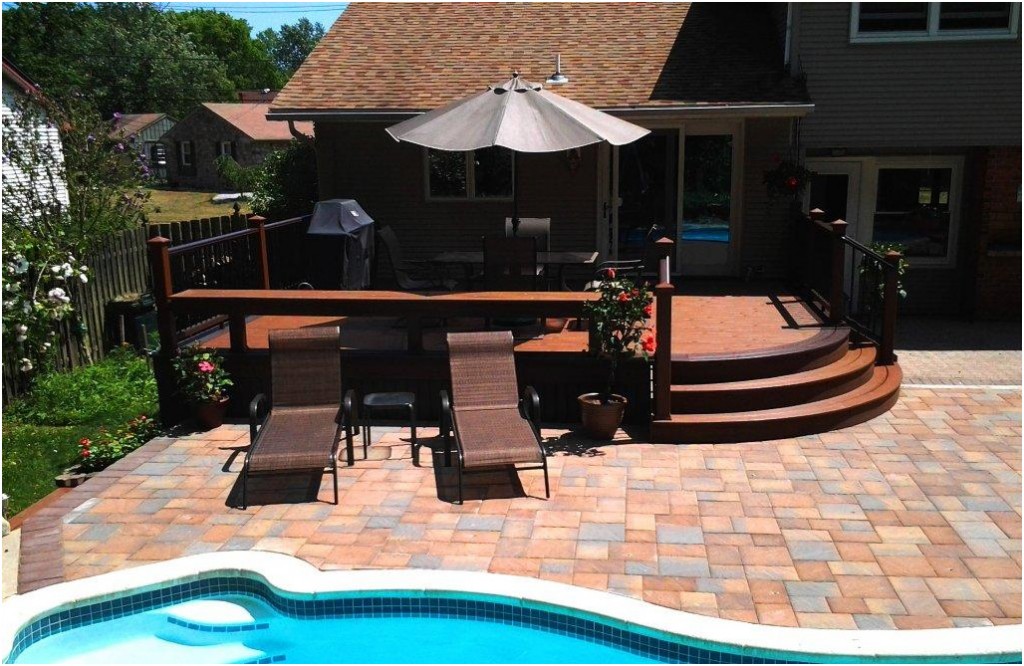Expanding Usability with an Integrated Deck and Patio Design
Versatility and maximizing use are the name of the game for homeowners that want to make the most of their outdoor space during all four seasons, and leading deck builders can create this integrated outdoor space in a variety of ways. One of the most versatile way that maximizes the use of outdoor space is to combine elements of an outdoor patio design along with the deck design.
Multi-Level Deck Designs for all Season
Homeowners who have multilevel homes with the possibility of built-in egress to the outside on both levels make for the ideal scenario for multi-level deck designs. For multi-level houses, deck and patio contractors can create a deck off of the upper level while creating a patio space beneath that can provide outdoor entertainment even when the weather is rainy or on winter days when the temperature is perfect for some outdoor cocoa and a cookout.
With multi-level decks, homeowners can make the most of their decks even in the winter months. That’s why it’s not uncommon to find homeowners using their grill to cook and heading back indoors to prepare and eat the meal where it’s cozy and warm inside. While others want the full outdoor experience, and opt for a closed in patio or deck. Patio or decks that are screened in are great for those nights when mosquitos are in full effect. Another option for a glass enclosed patio or deck, homeowners can heat up the space for entertaining or relaxing throughout the winter.
In addition, incorporating brick, stone, concrete-paver, or poured-concrete patio into the deck design allows deck contractor to give their clients larger spaces that can provide different entertainment areas on multiple levels. Amazing patio and deck designs will often incorporate brick or stone into the deck or patio design to visually integrate it to a further degree.
Integrating Pools in a Patio Designs
Deck and patio contractors can integrate pools into the deck and patio design by having a deck near the house and a patio that surrounds the pool. Depending on the layout of the property, it may work better to design a deck near the pool and a patio in the space between the house and the pool area. Creating a deck and patio space that integrates a home’s pool can provide a world of versatility, functionality, and maximized use throughout the year when done properly.
Integrated and multi-level deck designs work best for properties that may have an upper lawn area near the home and a lower lawn area that is distinguished by a natural or landscaped slope in ground elevation. With a deck nearest the house, the homeowner and their deck contractor may utilize wood or composite decking stairs along with or in place of stone, brick or pavers to provide the connection to the lower patio space. This area can incorporate some interesting details that work well in patio spaces such as a stone fire pit or composite deck bench seating to further tie the two spaces together visually.
If you are interested in creating adding a multi-level deck and patio space to your home, contact us today to learn more!


