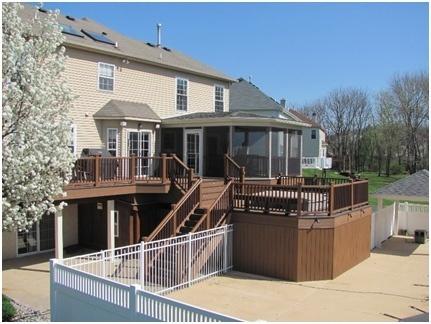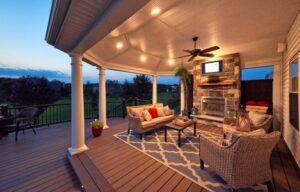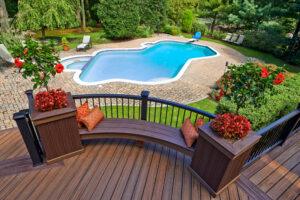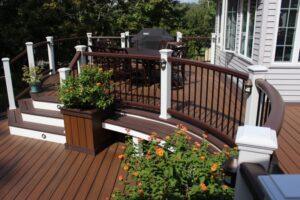On some summer days and nights, having a great outdoor deck isn’t all it’s cracked up to be because of insects, heat, and too much sun. Why not make this summer different? Decks with roofs help eliminate the intensity of a scorching summer day. You might also want to entertain some screened-in porch ideas to keep out pesky mosquitoes and other bugs and insects.
Regardless of the size or layout of your current deck, you can add a roof to it and even turn it into a screened-in porch. How you plan to use the enclosed portion of your deck is an important consideration. It’s best to think of the design of your enclosed deck from the inside out so that you can be sure the final design will have the amount of space you desire.
The Benefits of Deck with Roofs and Enclosed Decks
Decks with roofs that are transformed into screened-in porches can provide an excellent outdoor play area for children that keeps them out of the elements on hot or rainy days. For family and friends, this type of deck design can provide an ideal space for entertaining, dining, and relaxing. In addition, the roof and screen parameters can give you more options for furniture.
 While lighting, outlets, and exterior grade ceiling fans are pretty standard conveniences, think about other added luxuries like a fireplace, Jacuzzi, or big-screen TV. Selecting furniture ranging from chairs and loungers to tables and even day beds and hutches can include a much broader palette of choices when rain and fading are not considerations.
While lighting, outlets, and exterior grade ceiling fans are pretty standard conveniences, think about other added luxuries like a fireplace, Jacuzzi, or big-screen TV. Selecting furniture ranging from chairs and loungers to tables and even day beds and hutches can include a much broader palette of choices when rain and fading are not considerations.
While it’s best to stick primarily to furniture that is made to be outside, you can find pieces that are designed with the look and feel of the same types of materials, plushness, and fabrics that you would find in any indoor living space.
Decks with Roofs and Screened-In Porch Designs
As you play around with screened-in porch ideas, you will need to simultaneously consider how best to match the exterior of the porch to the exterior of your house, so it doesn’t look like an afterthought. When you work with experienced and versatile deck builders, they can help you come up with a design where the shape of the roof is compatible with your house’s roofline. By adding architectural elements and colors that match the rest of the home along with the same roofing materials, the integration can be virtually seamless.
Your home design may allow you to increase the height of the interior of your enclosed deck with a raised ceiling. This can make a small deck seem larger while also aiding in keeping the space cooler. If you have a second story deck, you can still enclose it with a roof and screening and/or enclose the lower portion beneath the deck. You should also consider the possibility of not following the exact footprint of your deck so that you can keep a portion of the deck exposed.
Building screened-in porches and decks with roofs can do more than expand the usability of your deck. A big bonus is that they are a smart investment as they help to increase the resale value of your home as well as the curb appeal. As the happiest of mediums between being in the outdoors and the indoors, deck roofs and screened porches can expand your livable space while providing countless design directions to fit your needs and style.




